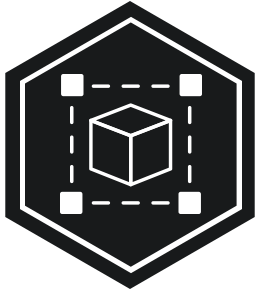
Modeling Advance Steel
Our team of experts excels in Advance Steel modeling and drawing creation. We can handle any type of steel building project, from industrial facilities to civilian structures, towers, and bridges. Our extensive knowledge and experience in Advance Steel ensure accurate and efficient modeling and drawing creation, bringing your vision to life.
We also make sure that your project stays on time and we perform thorough checks to identify and resolve any issues. Let us help you take your project to the next level with our professional modeling and drawing services in Advance Steel.

SERVICES
Our specialized services focus on providing comprehensive BIM modeling solutions for steel structures. We have a team of experienced professionals who can help you with various aspects of BIM modeling in Advance Steel, including:
- Creating a BIM model of steel structures based on 2D drawings.
- Creating detail drawings or GA drawings based on a completed BIM model.
- Supervising a BIM project, verifying the model, and assisting in resolving collisions.
- Analyzing EIR and assisting in its implementation.
Our team strives to provide you with the highest quality BIM modeling services to help you efficiently and effectively achieve your project goals. We use the latest versions of Advance Steel and our own plugins for checking and improving performance to provide accurate, reliable, and cost-effective solutions for your steel structure projects.
PROJECT TYPES
Industrial Buildings
Civil Buildings
Towers
Bridges

Stairs & Railings
STAGES OF WORK ON THE PROJECT
1. Obtaining source data
The customer provides existing DWG, PDF documentation, and/or RCP point clouds.
2. Obtain of EIR
The customer provides all existing requirements and regulations based on which the BIM model must be developed.
3. Creation of the BIM model
The process of creation of a BIM model in Autodesk Advance Steel with intermediate progress uploading to the cloud for your control.
4. Coordination of the finished model with the customer
This process is necessary to reduce changes and speed up the process of getting the project done.
5. Creation of the documentation
Formation of sheets, drawings and statements in Autodesk Advance Steel based on your requirements.
6. Coordination of the received documentation with the customer
This stage is necessary for the final quality check of the project.
7. Adding additional information to the BIM models
Filling out the model according to the customer’s classification or information about the sequence of production or installation of structures.
 Youtube
Youtube
 LinkedIn
LinkedIn